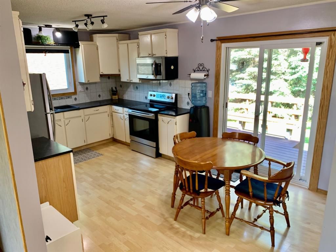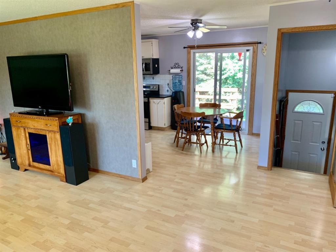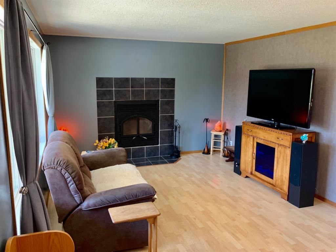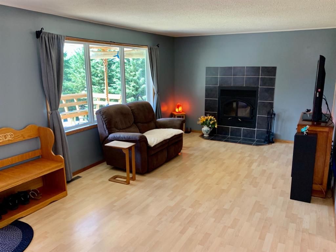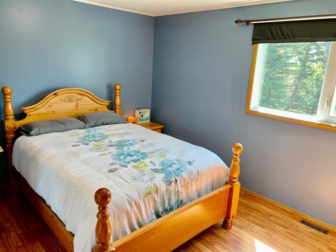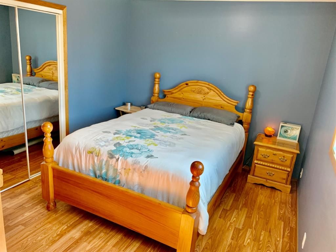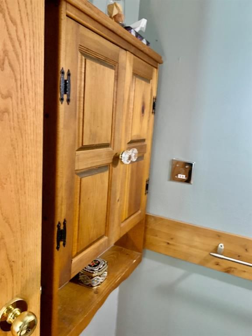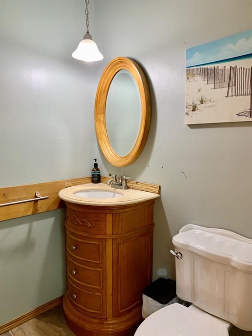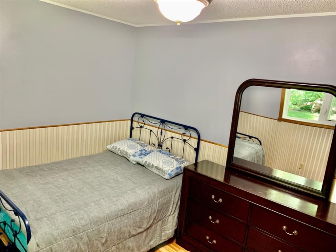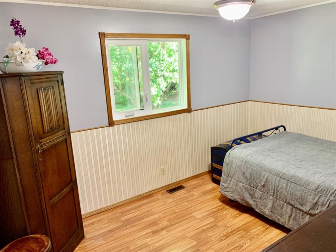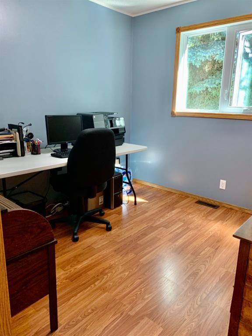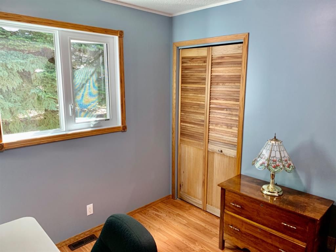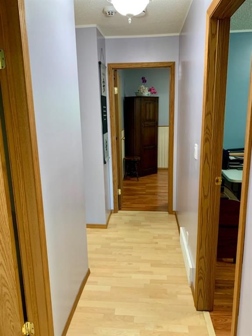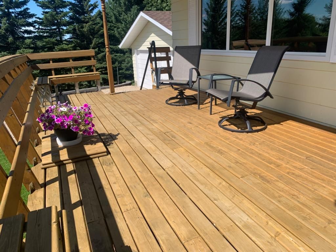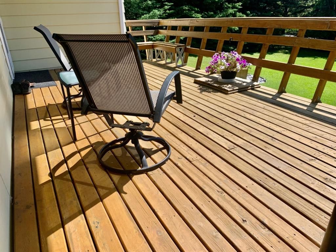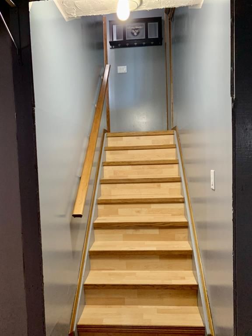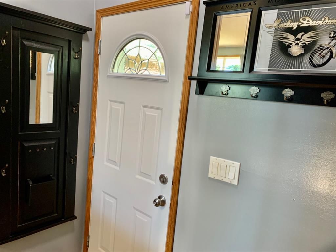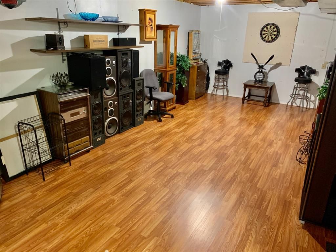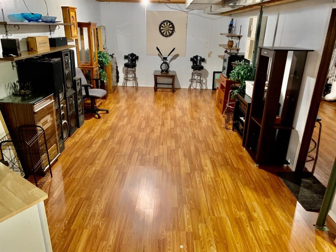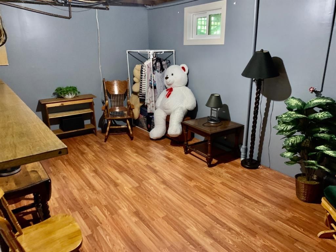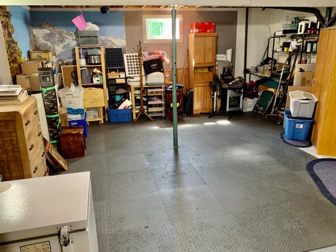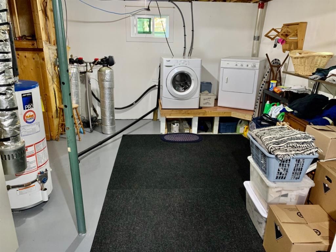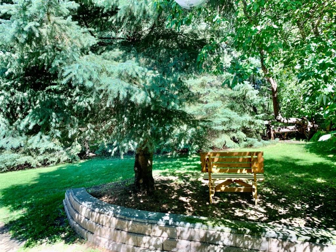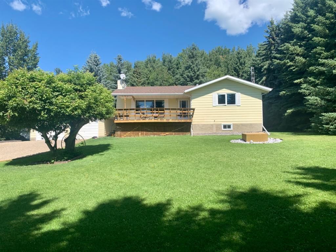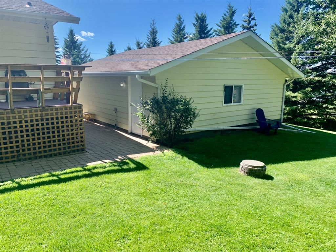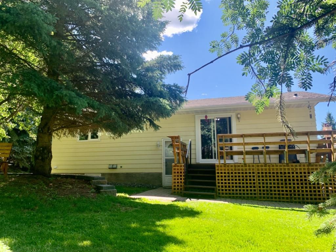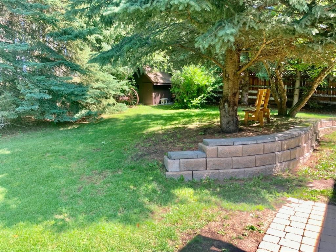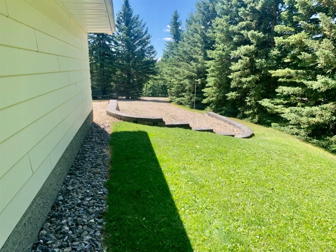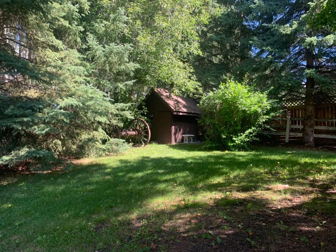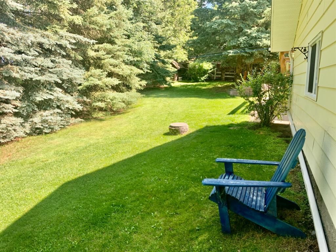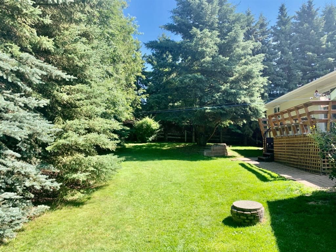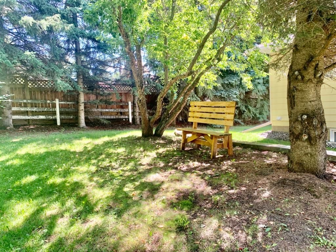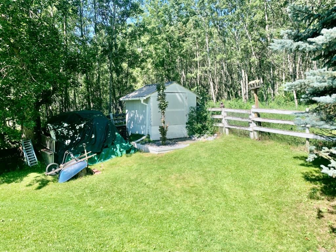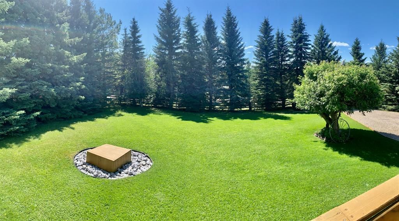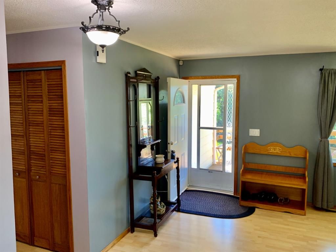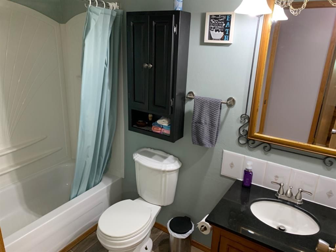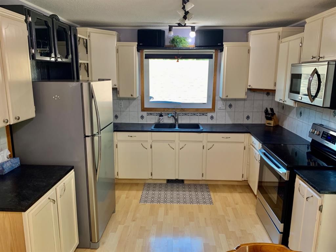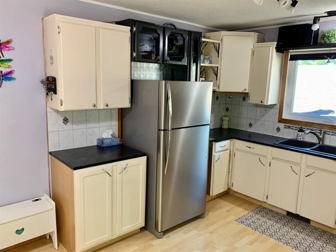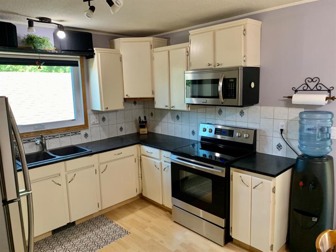303 Zion Road, Withrow, Alberta
NONE
$279,900
This mortgage calculator can be used to figure out monthly payments of a home mortgage loan, based on the home's sale price, the term of the loan desired, buyer's down payment percentage, and the loan's interest rate.
The information provided by these calculators is for illustrative purposes only and accuracy is not guaranteed. The default figures shown are hypothetical and may not be applicable to your individual situation. Be sure to consult a financial professional prior to relying on the results.
Ubertor.com does not guarantee any of the information obtained by this calculator.
DESCRIPTION
Mature 130 X 170 yard meticulously landscaped and surrounded by spruce. The home has been well maintained throughout the years and mostly all updated within the last 10-12 years. The main floor features 3 bedrooms and 2 baths as well as a large living room and kitchen, dining area. The wood fireplace insert was updated and adds an excellent source of heat in the winter months. Both the back and front deck are newly constructed and offer a relaxing place to entertain in the summer months. The basement is partially finished with laminate flooring and black matting which would be an ideal area for your work-out gear! The detached double garage has 220 wiring and there is a huge RV area beside the garage completed with a retaining wall. There is another parking pad as well. The back yard is beautifully landscaped with a retaining wall and backs onto a forest area. There is a greenhouse and play house that stays with the property. The Withrow Community is a pleasant community to live in with the church adding to this community. Paved to your entrance off highway 11 or Rainy Creek Road. Centrally located to Red Deer to Rocky. Children are bused to David Thompson and Condor/Leslieville. Last year the shingles were replaced with 30 year asphalt shingles complete with weather striping, house was painted, decks stained. 10-12 years - everything updated included triple pane windows upstairs and down, furnace, extra insulation, laminate on counter tops, flooring, exterior doors, bath rooms, interior doors and trim. Must be viewed to be appreciated.
AMENETIES
PROPERTY DETAILS
List Price
$279,900
MLS®#:
A1022399
Type:
Detached
Style:
Bungalow
Basement:
Full, Partially Finished
Year Built:
1979
Living Area:
1,112 sq.ft.
Lot Size Area:
22,216 sq.ft.
Bedrooms:
3
Bathrooms:
1 full & 1 half
Lot Frontage:
129.99 ft
Listing Provided By
Royal Lepage Tamarack Trail Realty


Copyright and Disclaimer
The data relating to real estate on this web site comes in part from the MLS® Reciprocity program of the Calgary Real Estate Board (CREB®). This information is deemed reliable but is not guaranteed accurate by the CREB®.
CONTACT
- Name:Laurie Wacher
- Phone:403-845-5588
- Mobile:403-506-6680
- Fax:403-845-5524
- Email:
-
Address
- 5107 - 50 Street, Box 368
- Rocky Mountain House, Alberta
- T4T1A3


