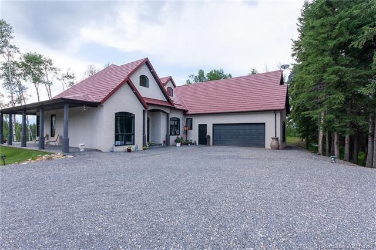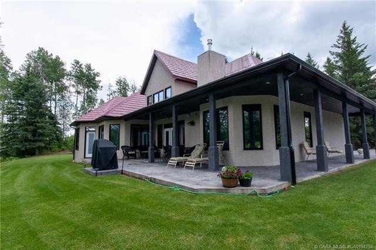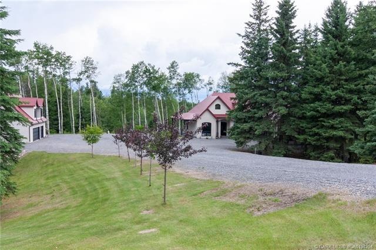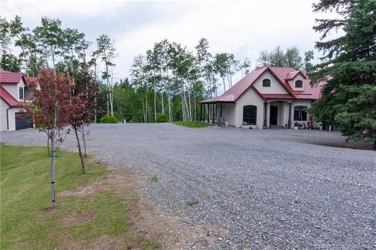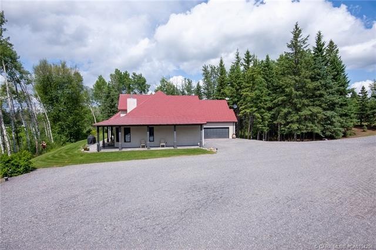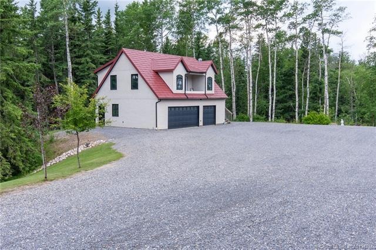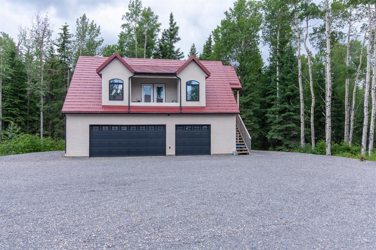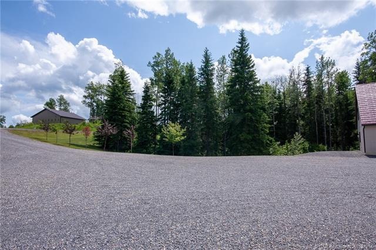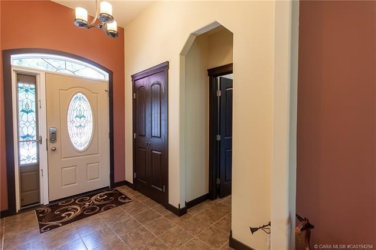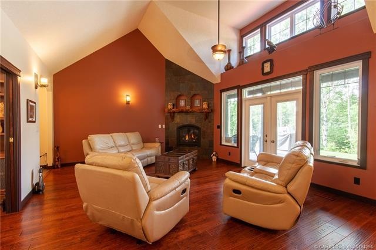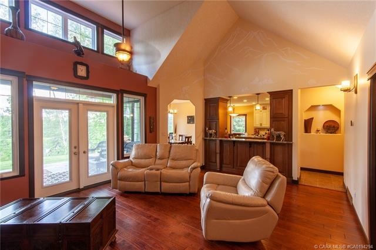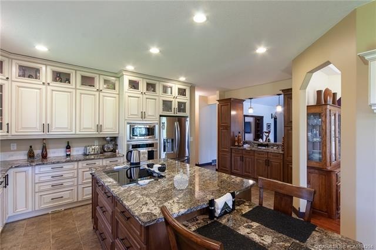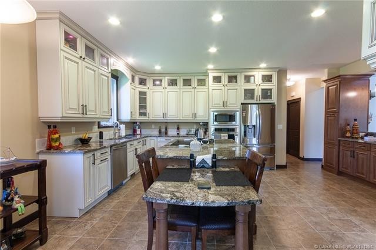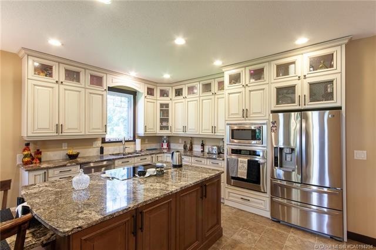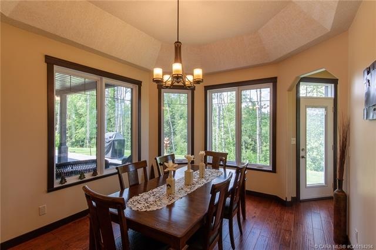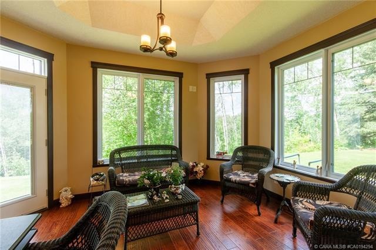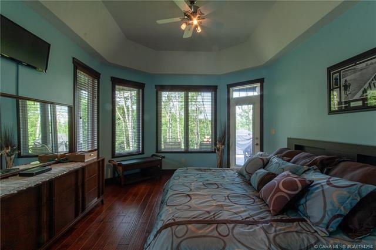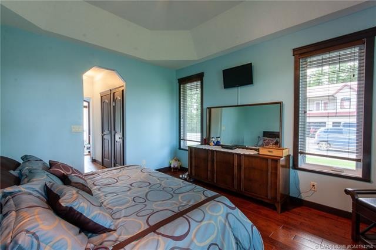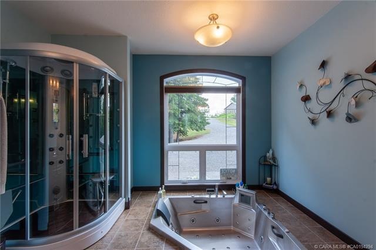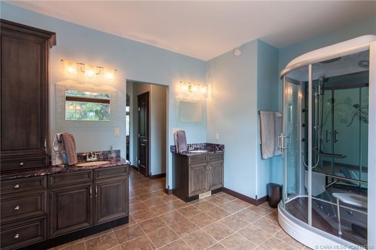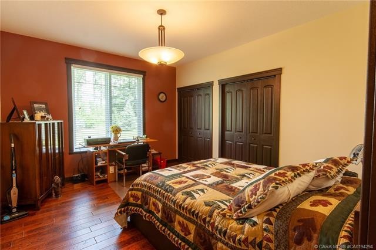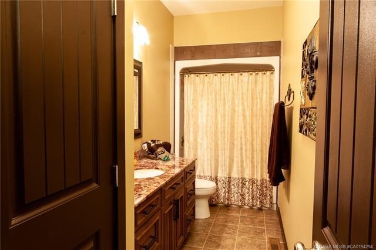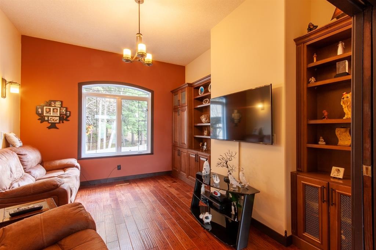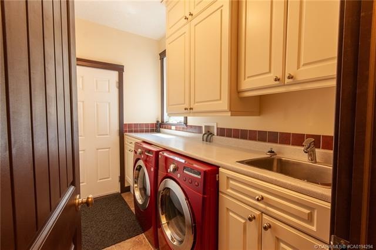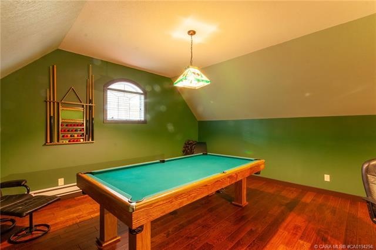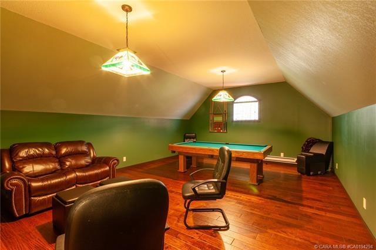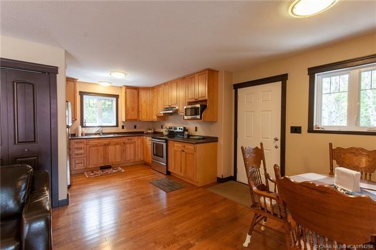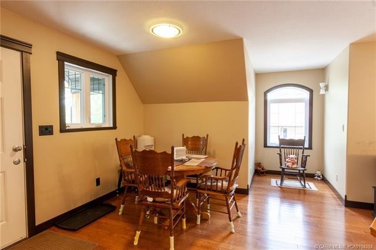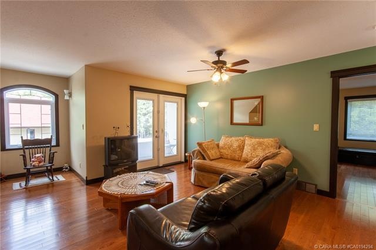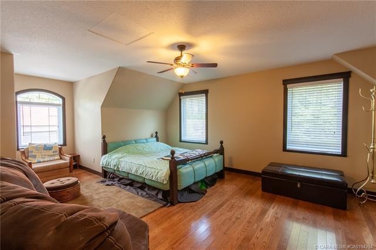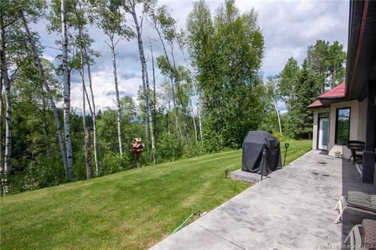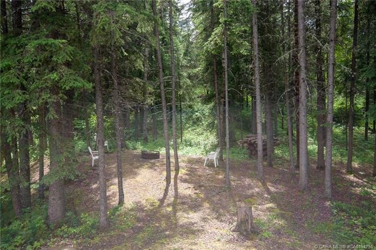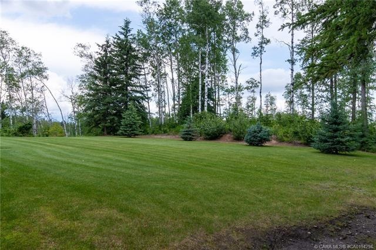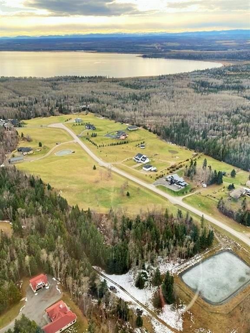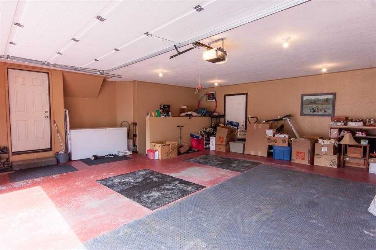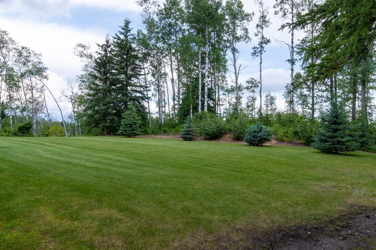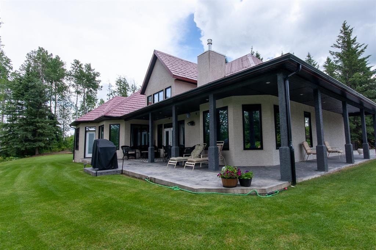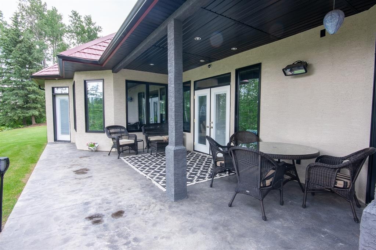12 Boulder Drive, Rural Clearwater County, Alberta
Cougar Ridge
$849,000
You have requested to schedule a visit to this home
(Please allow at least 12 hours to coordinate the visit)
DESCRIPTION
LOCATION LOCATION 5 MINS. SW OF ROCKY! The home is situated in Cougar Ridge submersed in trees with wonderful views and manicured pathways throughout the forest & a fire pit area. Custom, quality built home with great thought to detail!
This amazing property features a tastefully constructed bungalow, attached over-sized double garage with bonus room. In addition, is a triple car garage & guest house. The home is easily accessible by wheel chair from the wide, stamped concrete wrap-around patio. Entering the foyer leads to the great room which is open to the kitchen and media room. The kitchen is beautifully constructed with plastic coated maple cabinetry w. rain drop glass, Miele induction stove-top, stainless steel appliances, center island w. attached table nook. The media room offers a closet & built in shelving which could easily be used as a bedroom. The great room, sun room & master bedroom have access to the enclosed west facing patio. The spa room is sure to grab your attention! The jetted hot tub and steam room have a built-in radio & tv, his/her sinks, marble counter tops which leads to walk-in his & her closets. The main floor also offers an additional bedroom, 4-pce. bath & laundry room. The bonus room is set-up as a games room. Many of the rooms have tray ceilings and custom built windows and doors due to the wider ply-wood construction & finger jointed studs. Windows are triple pane windows on the west. The triple car garage has a completely finished guest suite above & the shop is equipped with stainless steel workbench, 2-pce. bath. The guest house features kitchenette, living area, bedroom and 4 pce. bath. The shop and guest house includes all appliances, a separate furnace, hot water tank & septic system. This property must be seen to be appreciated.
AMENETIES
Laundry, RV/Boat Storage
PROPERTY DETAILS
List Price
$849,000
MLS®#:
A1048376
Type:
Detached
Style:
Acreage with Residence, Bungalow
Year Built:
2008
Living Area:
2,643 sq.ft.
Lot Size Area:
125,888 sq.ft.
Bedrooms:
2
Bathrooms:
2 full
Listing Provided By
Royal Lepage Tamarack Trail Realty


Copyright and Disclaimer
The data relating to real estate on this web site comes in part from the MLS® Reciprocity program of the Calgary Real Estate Board (CREB®). This information is deemed reliable but is not guaranteed accurate by the CREB®.
CONTACT
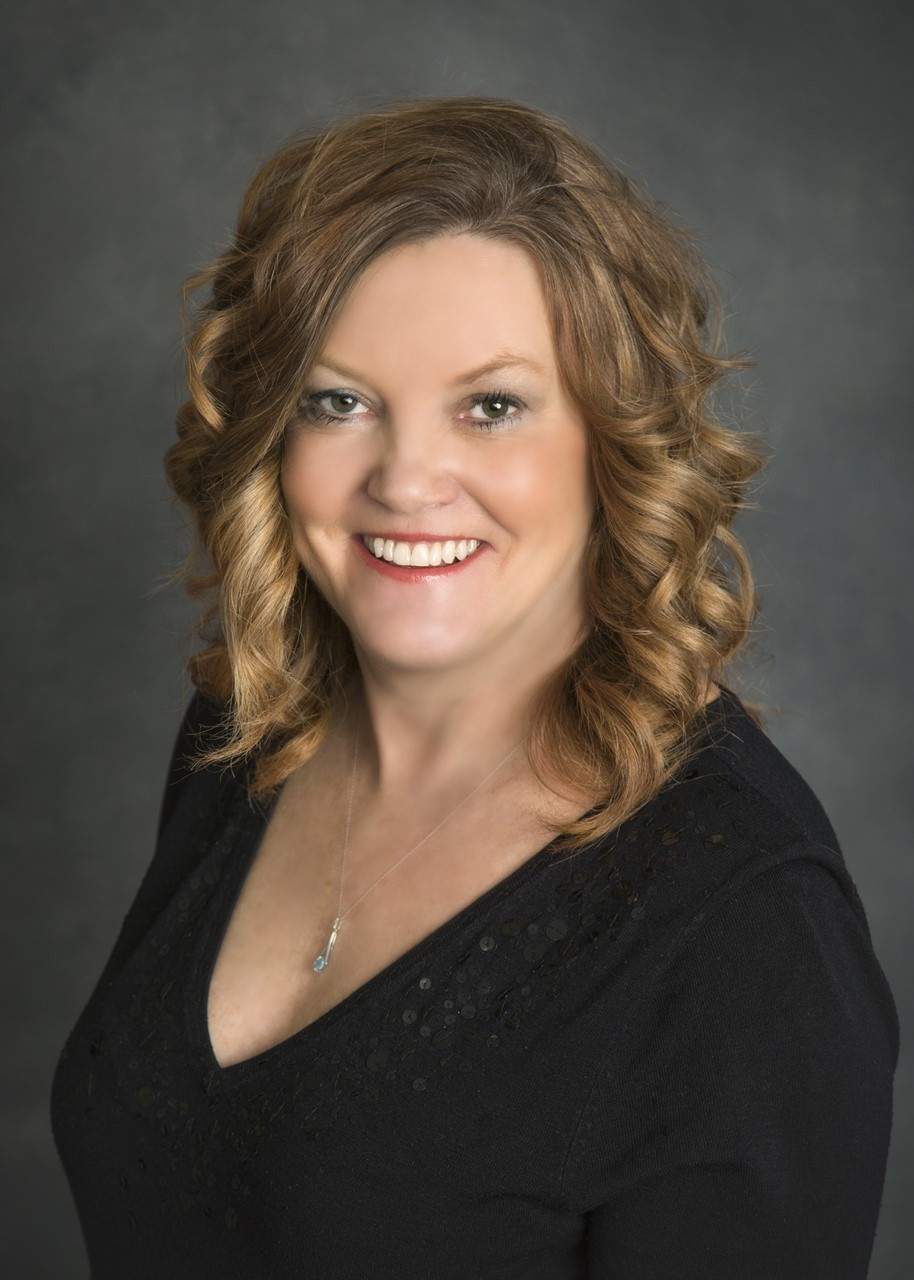
- Name:Laurie Wacher
- Phone:403-845-5588
- Mobile:403-506-6680
- Fax:403-845-5524
- Email:
-
Address
- 5107 - 50 Street, Box 368
- Rocky Mountain House, Alberta
- T4T1A3


