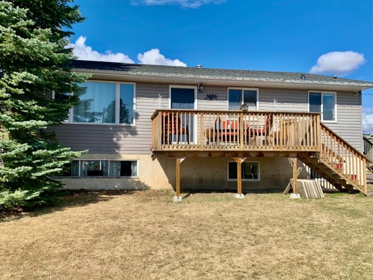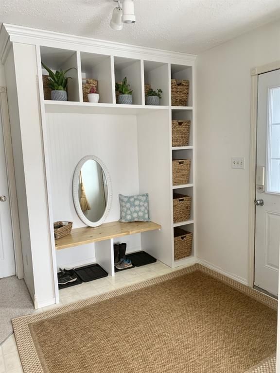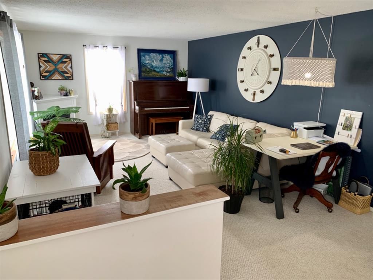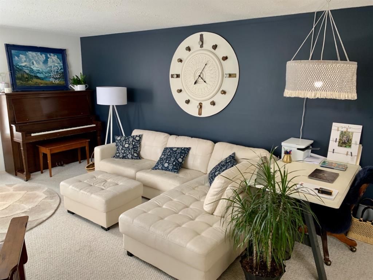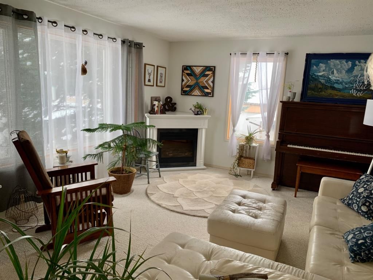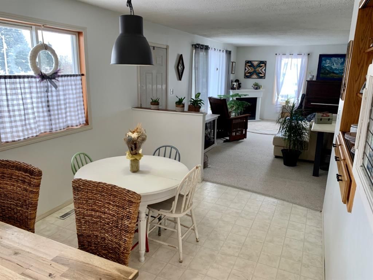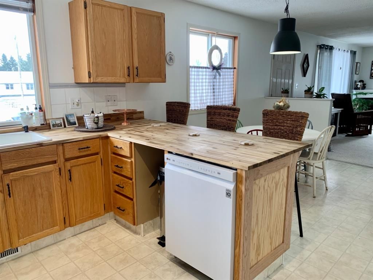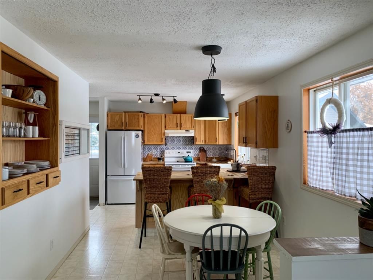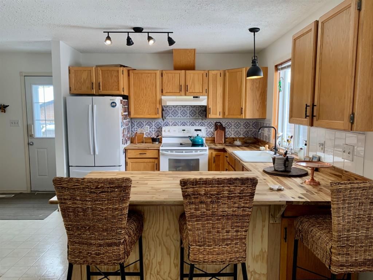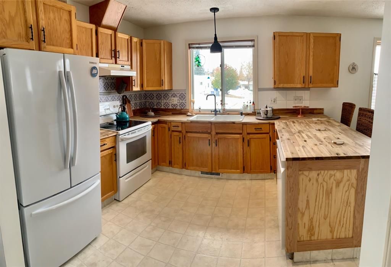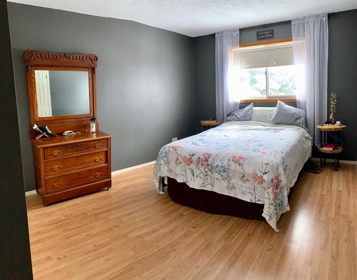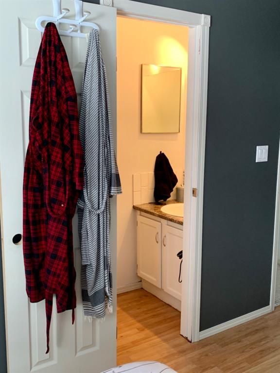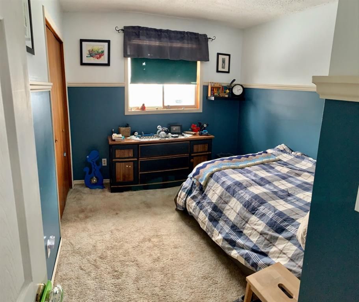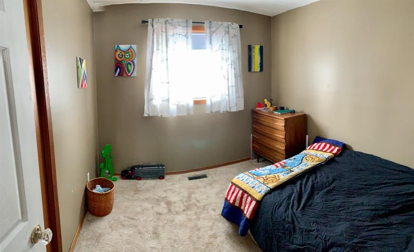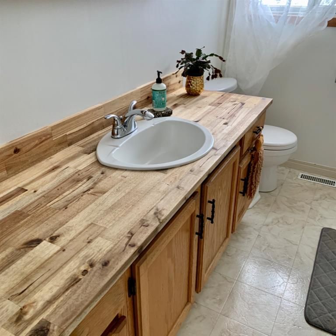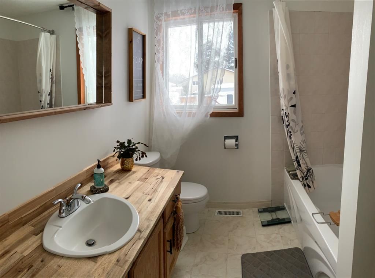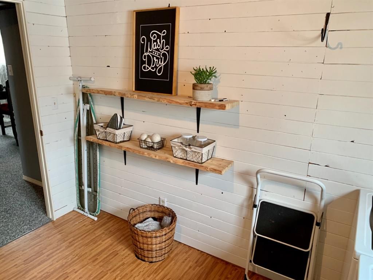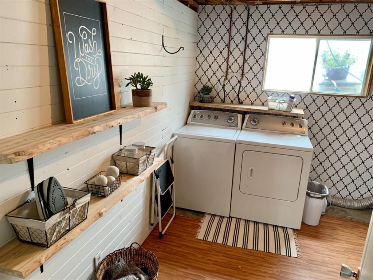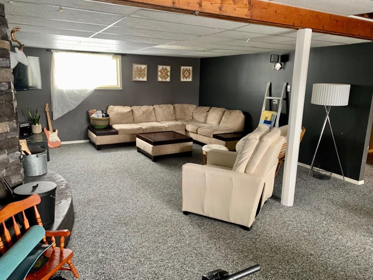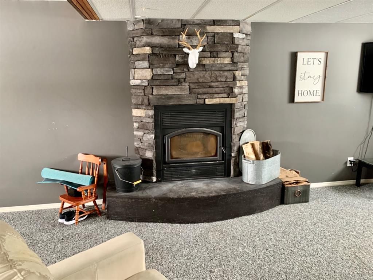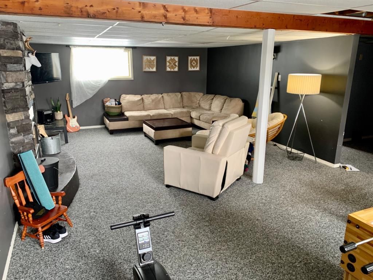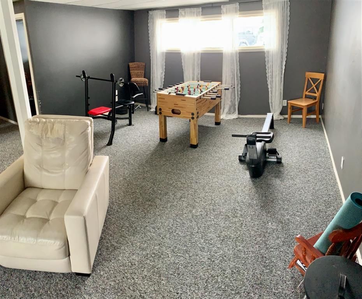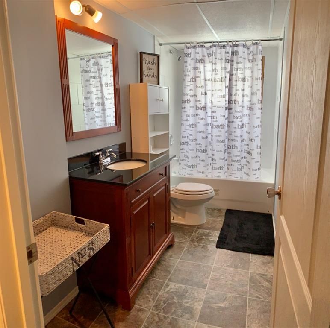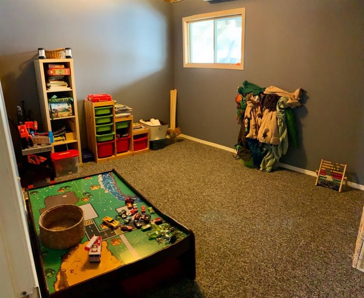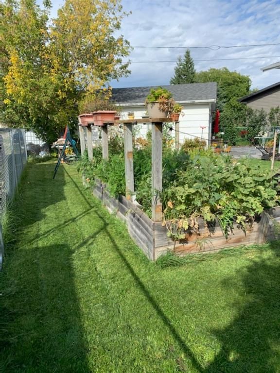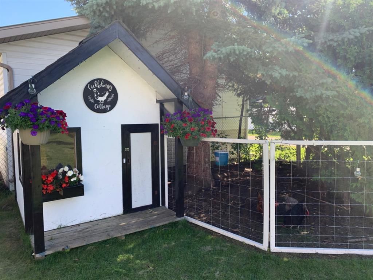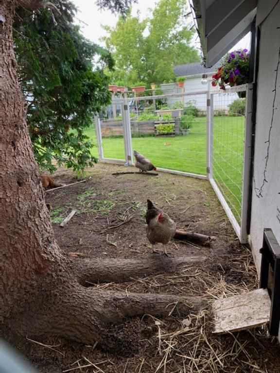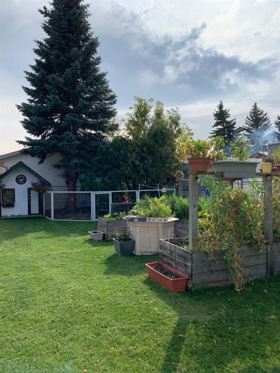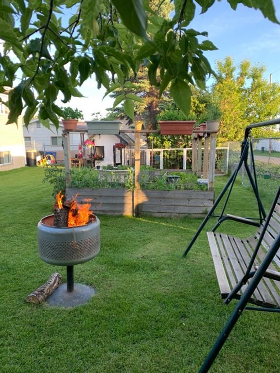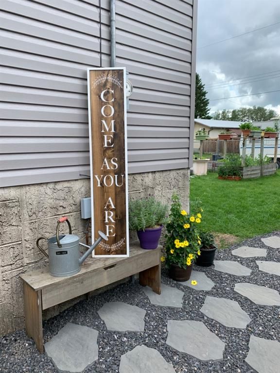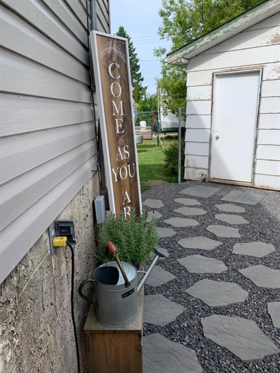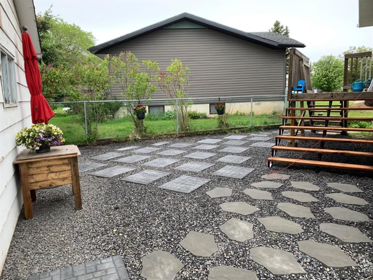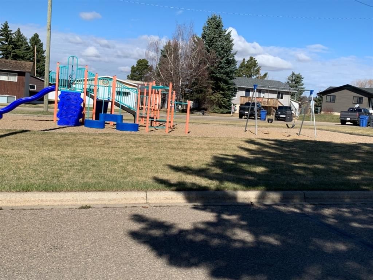5240 50 AvenueCrescent, Eckville, Alberta
NONE
$259,900
This mortgage calculator can be used to figure out monthly payments of a home mortgage loan, based on the home's sale price, the term of the loan desired, buyer's down payment percentage, and the loan's interest rate.
The information provided by these calculators is for illustrative purposes only and accuracy is not guaranteed. The default figures shown are hypothetical and may not be applicable to your individual situation. Be sure to consult a financial professional prior to relying on the results.
Ubertor.com does not guarantee any of the information obtained by this calculator.
DESCRIPTION
Great family home located on a cul-de-sac with park in the center. The back yard is very private and is nicely landscaped with garden boxes, chicken coup and a double detached garage with back alley access & room to park the RV's. The home has been updated through-out. The rooms are spacious and comfortable with 3 bedrooms upstairs with an ensuite and main bath. The basement is finished, the 2 bedrooms have large windows (no closet). The large family room is very spacious with room for games and entertaining. The wood stove insert is a great feature. There is a full bath in the basement as well as a trendy laundry room! This home is a pleasure to view.
AMENETIES
PROPERTY DETAILS
List Price
$259,900
MLS®#:
A1043493
Type:
Detached
Basement:
Finished, Full
Year Built:
1981
Living Area:
1,200 sq.ft.
Lot Size Area:
8,136 sq.ft.
Bedrooms:
4
Bathrooms:
2 full & 1 half
Lot Frontage:
39.99 ft
Listing Provided By
Royal Lepage Tamarack Trail Realty


Copyright and Disclaimer
The data relating to real estate on this web site comes in part from the MLS® Reciprocity program of the Calgary Real Estate Board (CREB®). This information is deemed reliable but is not guaranteed accurate by the CREB®.
CONTACT
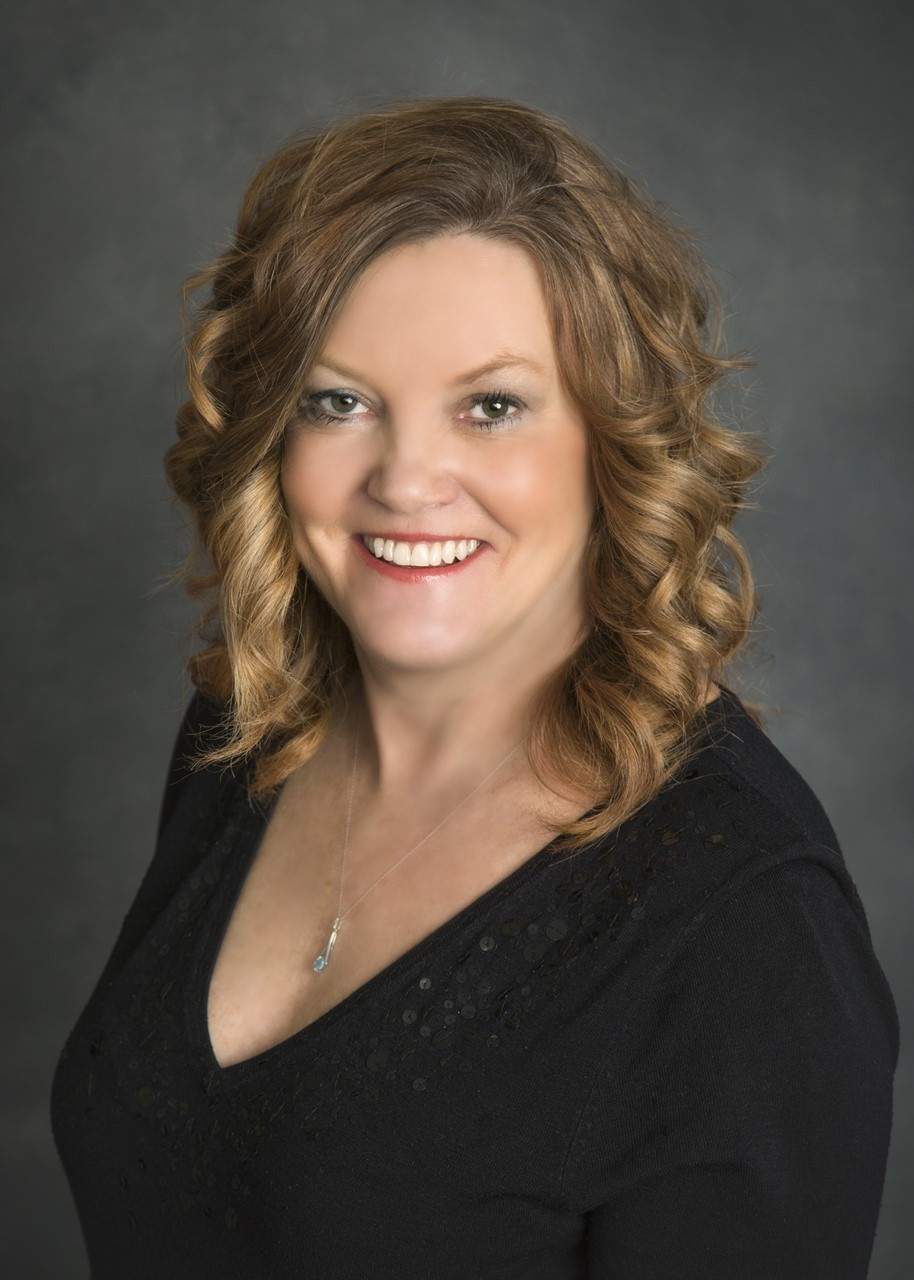
- Name:Laurie Wacher
- Phone:403-845-5588
- Mobile:403-506-6680
- Fax:403-845-5524
- Email:
-
Address
- 5107 - 50 Street, Box 368
- Rocky Mountain House, Alberta
- T4T1A3


