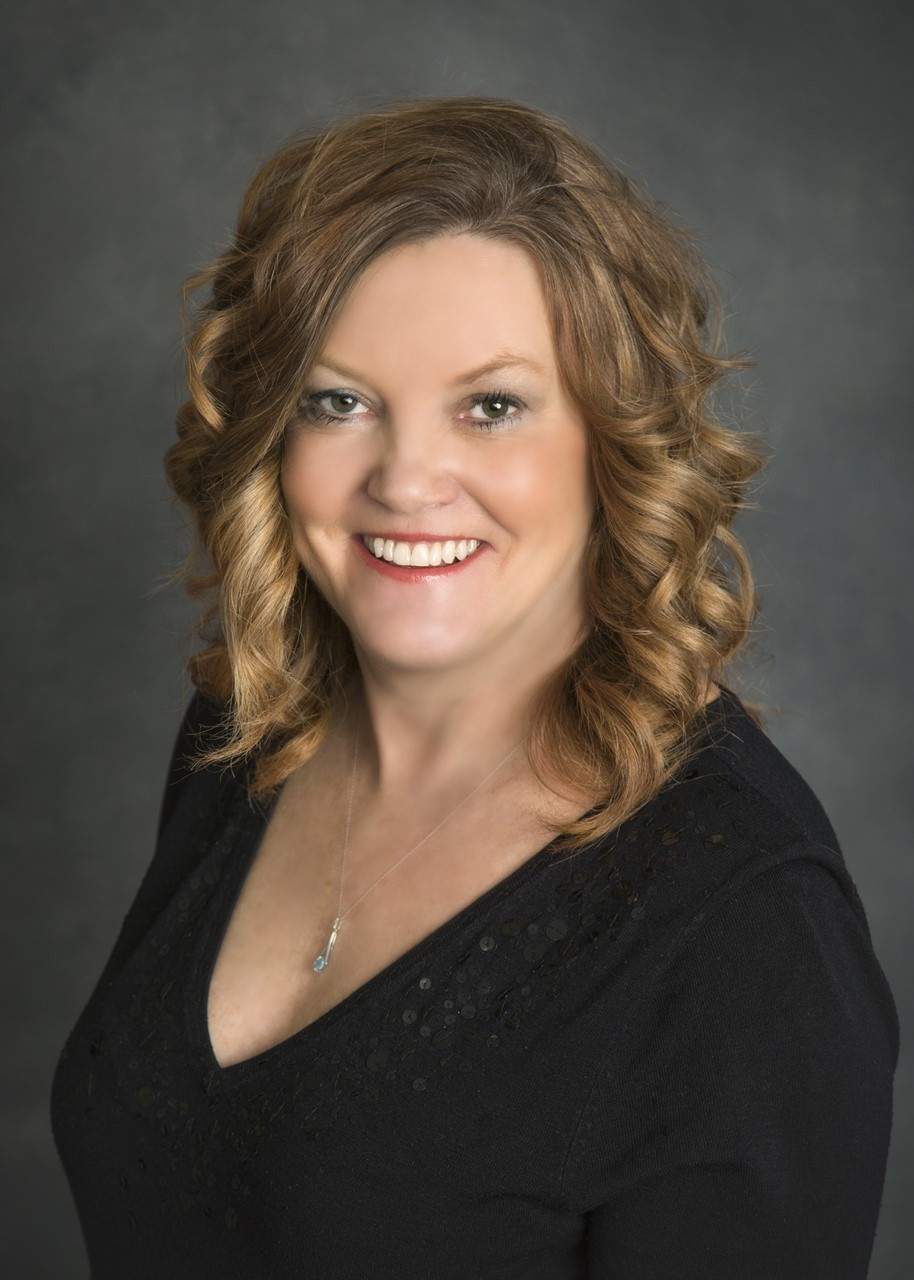33 FAIRWAY Drive - MLS® # A2252182
$587,911
Property Details
Living Area:
1,691 sqft.
Taxes:
N/A
Type:
Detached
Style:
2 Storey
Basement:
Full
Description
Welcome to this timeless Cape Cod style home offering the perfect blend of charm, function, and location. With 4 bedrooms and 2 full baths, this property backs directly onto the 14th hole of the Lacombe Golf & Country Club, providing serene views and an unbeatable setting for golf enthusiasts and nature lovers alike. Not just a summer retreat, the course also transforms into a cross-country skiing haven in the winter, making this home a true year-round lifestyle property. Inside, the galley-style kitchen is designed with efficiency and elegance in mind, featuring a large farmhouse sink, excellent storage, and ample workspace—ideal for home cooks and busy families. The dining room, anchored by a cozy gas fireplace, sets the stage for warm gatherings. From here, patio doors open onto a low-maintenance composite deck, where you can enjoy outdoor living while overlooking the expansive backyard and stunning golf course vistas. The main floor offers a bright living room, a generous bedroom, and a full 4-piece bath—perfect for guests or main-floor living. Upstairs, you’ll find two spacious bedrooms and another full bathroom, while the finished basement provides even more flexibility with a fourth bedroom, a comfortable family room, a versatile bonus room, and abundant storage. An attached heated double garage completes this exceptional home, offering both practicality and comfort year-round. Whether you’re sipping your morning coffee on the deck, enjoying family dinners by the fire, or strolling out for a quick round of golf, 33 Fairway Drive delivers the lifestyle you’ve been waiting for. Don’t miss the chance to call this classic home yours!
Features
Fire Pit
Listing Provided By
CIR Realty
Copyright and Disclaimer
The data relating to real estate on this web site comes in part from the MLS® Reciprocity program of the Calgary Real Estate Board (CREB®). This information is deemed reliable but is not guaranteed accurate by the CREB®.
Send us your questions about this property and we'll get back to you right away.
Send this to a friend, or email this to yourself
CONTACT

- Name:Laurie Wacher
- Phone:403-845-5588
- Mobile:403-506-6680
- Fax:403-845-5524
- Email:
-
Address
- 5107 - 50 Street, Box 368
- Rocky Mountain House, Alberta
- T4T1A3








































