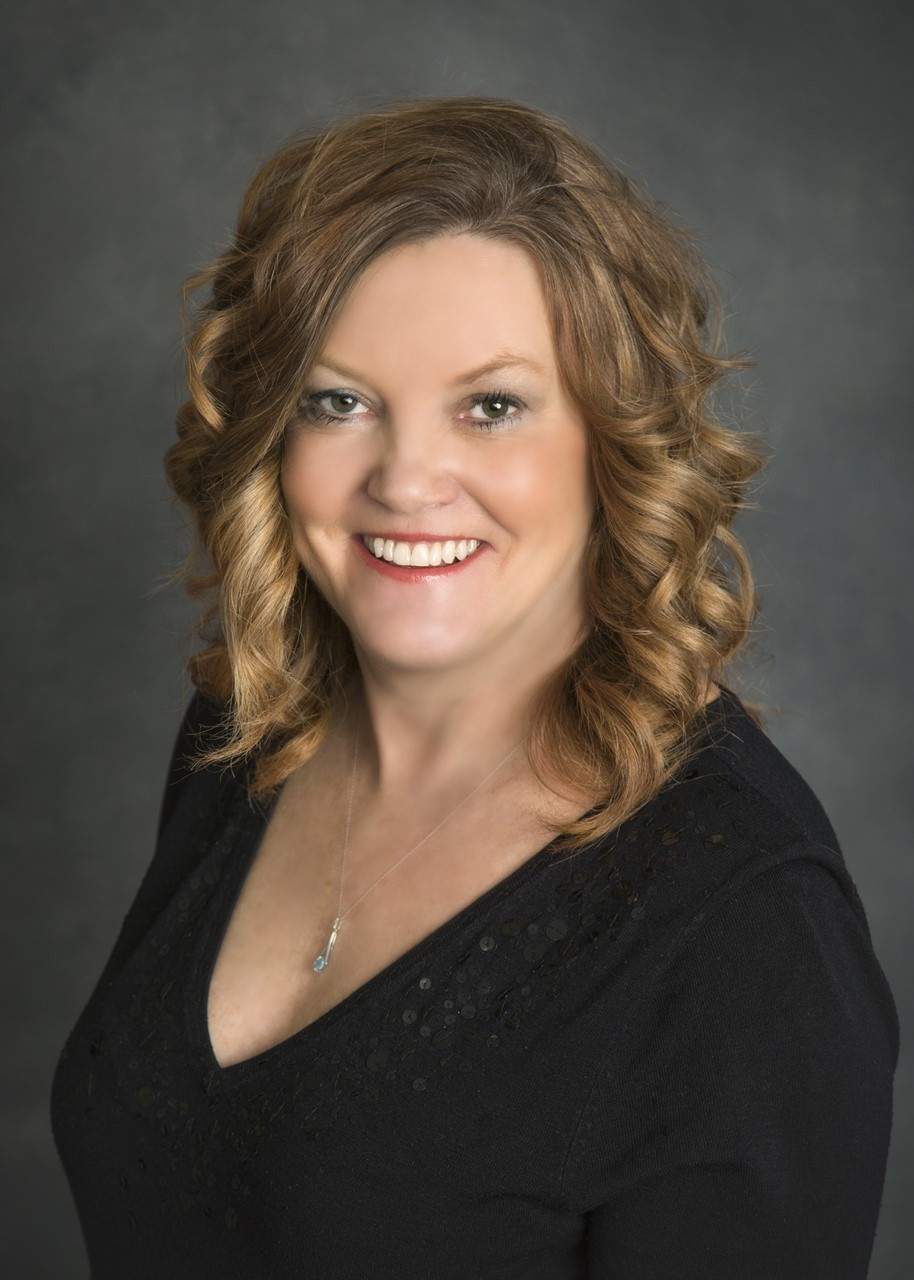105, 5311 60 Street, Rocky Mountain House, Alberta
Rocky Mountain Estates
$195,000
This mortgage calculator can be used to figure out monthly payments of a home mortgage loan, based on the home's sale price, the term of the loan desired, buyer's down payment percentage, and the loan's interest rate.
The information provided by these calculators is for illustrative purposes only and accuracy is not guaranteed. The default figures shown are hypothetical and may not be applicable to your individual situation. Be sure to consult a financial professional prior to relying on the results.
Ubertor.com does not guarantee any of the information obtained by this calculator.
DESCRIPTION
Ideal home with wheel chair access. This 2012 home is 1520 sq ft. 4 bedrooms and 2 full baths, one bathroom is set-up with an easy access walk-in shower. The living room, dining room and kitchen is an open floor plan with 9 ft. vaulted ceilings. The spacious kitchen is equipped with stainless steel appliances and an abundance of cabinetry with the dining area off to the side. The living room is a comfortable area for the family to enjoy. At the one end is 3-bedrooms and a 3-pce. washroom with a walk-in shower. The other end is the primary bedroom with a 4-pce ensuite and walk-in closet. The laundry room is at the back entrance along with the furnace and hot water tank. The 12X40 deck is covered and screened in for a nice 3-season area; with a long wheel chair access ramp which carries on into the back yard to the gazebo. The 2 sheds are included with garden boxes. There is also a thriving apple tree in the yard. This home and yard shows beautifully and is neat as a pin. Water, sewer and garbage are included in the lot rent.
AMENETIES
PROPERTY DETAILS
List Price
$195,000
MLS®#:
A2272243
Type:
Mobile
Style:
Mobile Home-Single Wide
Year Built:
2012
Living Area:
1,520 sq.ft.
Bedrooms:
4
Bathrooms:
2 full
Listing Provided By
Royal LePage Tamarack Trail Realty


Copyright and Disclaimer
The data relating to real estate on this web site comes in part from the MLS® Reciprocity program of the Calgary Real Estate Board (CREB®). This information is deemed reliable but is not guaranteed accurate by the CREB®.
CONTACT

- Name:Laurie Wacher
- Phone:403-845-5588
- Mobile:403-506-6680
- Fax:403-845-5524
- Email:
-
Address
- 5107 - 50 Street, Box 368
- Rocky Mountain House, Alberta
- T4T1A3































